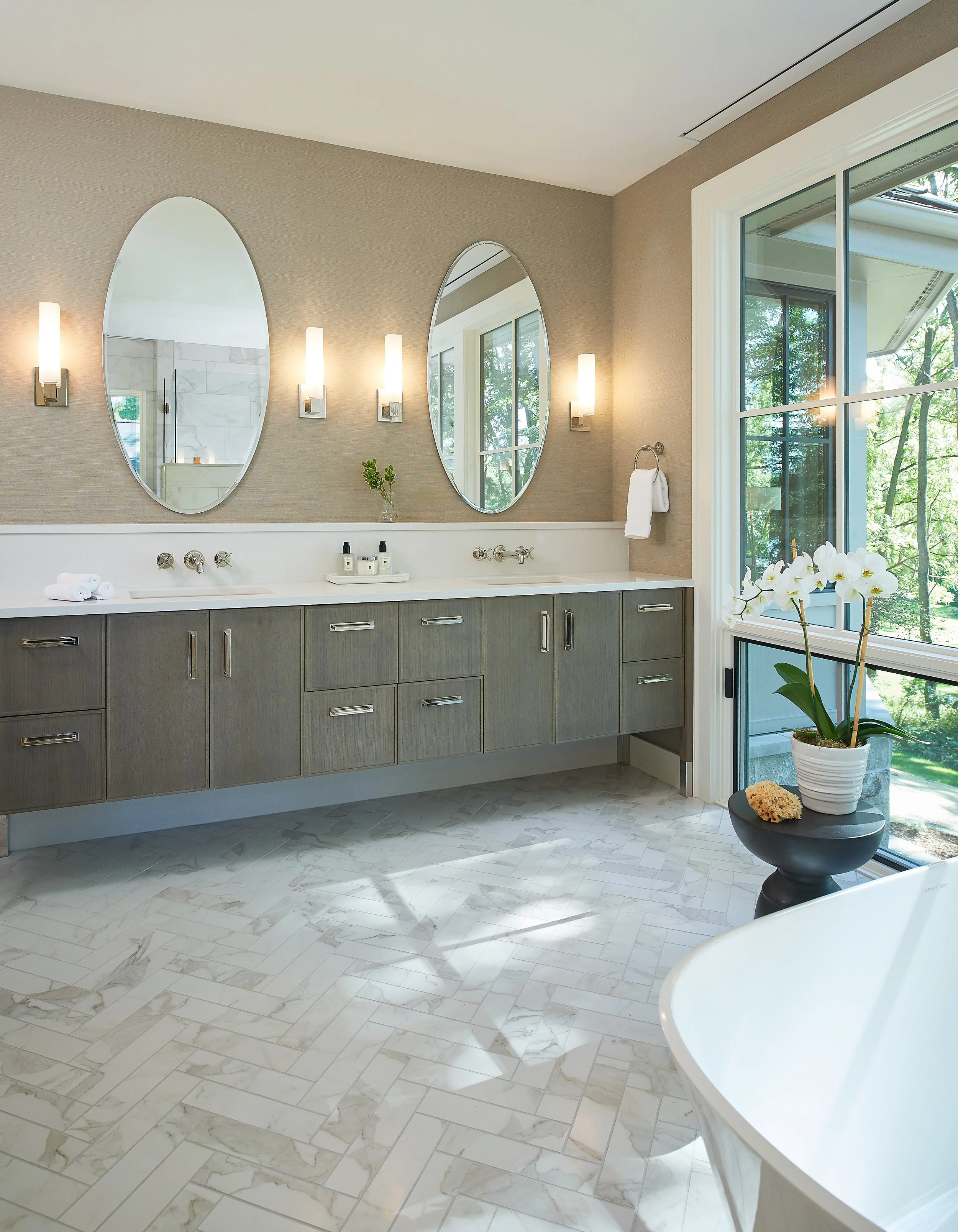
BRIARCLIFF
Nestled on the Thornapple River, this home underwent a stunning transformation to create a perfect blend of functionality and beauty for a family transitioning to empty nesters.
Originally renovated in the 1990s, it was time for a refresh to suit a family of four transitioning to empty nesters. The redesigned main floor plan creates an ideal space for entertaining, accommodating both large family gatherings and intimate moments. The kitchen, now the focal point, features a large island, banquette area, and walk-in pantry.
The three-season porch was transformed into a spacious dining area with a bar, perfect for socializing. The living room, divided into two distinct areas, offers cozy seating around the fireplace and a comfortable space for lounging and watching TV. The primary bath boasts floor-to-ceiling windows with stunning river views, while the primary den, off the master bedroom, is clad in stained white oak, featuring a marble fireplace and a TV. This renovation seamlessly blends functionality and beauty, making it a perfect home for both everyday living and special occasions.
Architecture: J. Visser Design
Construction: New Urban Home Builders






















