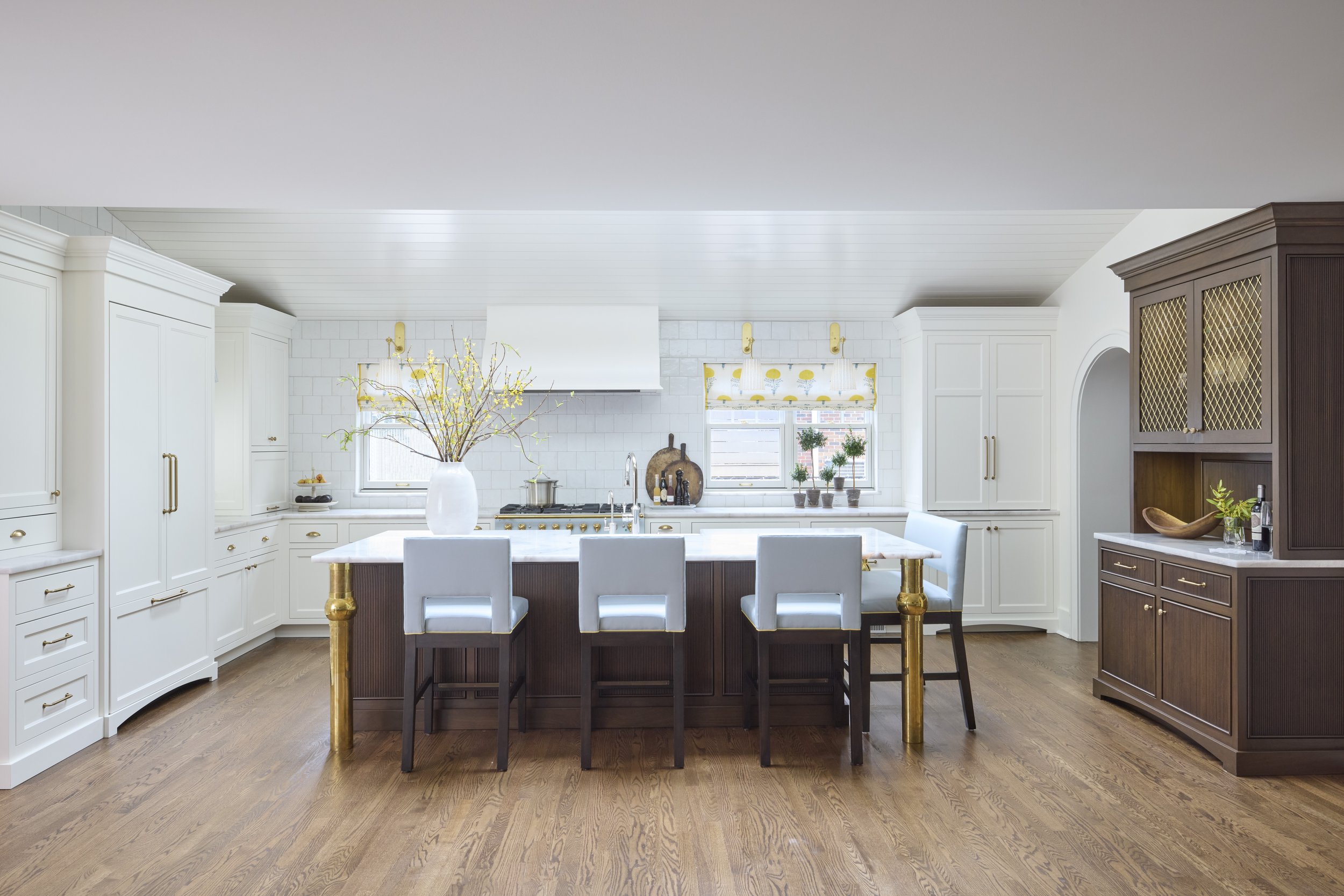
DUTCH COLONIAL
A revitalization of a 1920s Dutch Colonial in East Grand Rapids, MI, where a young family's vision for a refreshed and functional main floor comes to life.
The client, a young and growing family, sought a refreshed and functional main floor. We reconfigured part of the floor plan to accommodate a new, large kitchen that opens to the family room. The butler’s pantry with blue lacquered cabinets and brass shelving connects the kitchen to the dining room through custom designed arched doors. A new powder room and mudroom addition with large closets for each family member bring functionality to this busy family. Our client, who is a lover of interior design, embraced bold colors and design decisions to create a vibrant and colorful home that perfectly captures their family’s personality.
Architecture: J. Visser Design
Construction: Insignia Homes















